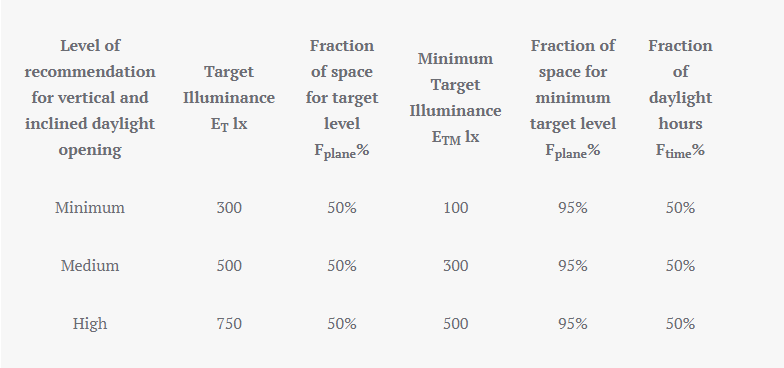Daylight in buildings
The latest British Standard (BS EN17037:2018) provides guidance for the design and assessment of daylight within buildings. It breaks this down into four separate categories:
- Daylight provision
- View out
- Exposure to sunlight
- Protection from glare
The following information focuses on the calculation of daylight to fulfil the Daylight Provision criteria:
A room is considered to have adequate daylight if a target illuminance level is achieved across a required percentage of the working plane, for at least 50% of the daylight hours over a typical year.
This approach, defined within BS EN17037:2018, uses Climate-Based Daylight Modelling (CBDM) as one method to assess daylight performance under realistic sky conditions, providing a more accurate evaluation than traditional methods.
BS EN17037:2018 defines three recommended performance levels for assessing daylight in interior spaces:
-
Minimum
-
Medium
-
High
Each level sets specific illuminance targets to ensure sufficient daylight across the space:
-
Target Illuminance (ET)
This illuminance level must be achieved for at least 50% of the daylight hours, across 50% of the working plane area. -
Minimum Target Illuminance (ETM)
A lower threshold of illuminance, which should be achieved for at least 50% of daylight hours, across 95% of the space. This ensures that almost the entire space receives an acceptable minimum level of daylight.
For top-lit spaces, both the ET and ETM requirements apply to 95% of the area, rather than the standard 50%/95% split, providing more uniform daylight coverage.
Lighting Analysts provide detailed CBDM analysis to assess and report against these requirements, helping project teams achieve the desired performance level.

BS EN17037:2018 provides two recognised methods for calculating daylight provision within buildings:
-
Method 1: Daylight Factor (Hybrid Approach)
-
Method 2: Climate-Based Daylight Modelling (CBDM)
Our Recommendation
At Lighting Analysts, we strongly advise against using Method 1. The hybrid Daylight Factor approach often significantly underestimates internal illuminance levels and can lead to incorrect window and rooflight sizing, ultimately compromising daylight quality.
As pioneers in the use of Climate-Based Daylight Modelling (CBDM), we recommend Method 2, which delivers a far more accurate, climate-specific assessment of daylight performance and importantly considers the impact of building orientation.
Example Comparison — Method 1 vs Method 2
We analysed a simple test room in eight principal orientations using both methods:
| Method | Median Illuminance (lx) | Comments |
|---|---|---|
| Daylight Factor | 259 lx (same for all orientations) |
Based on a DF% 1.84% and the London Median Illuminance (MEDI) of 14,100lx. Fails to account for building orientation. |
| CBDM | 444 lx (North) – 897 lx (South) |
Orientation significantly affects daylight levels, as expected. More than twice the median illuminance in the South-facing room. |
Key Findings:
-
The Daylight Factor approach underestimated daylight levels by 42% compared to the north-facing CBDM result, and by 72% compared to the south-facing result.
-
This simple analysis demonstrates >100% increase in internal daylight levels between north and south orientations — a critical factor entirely overlooked by the hybrid daylight factor approach, which results in the same internal illuminance for all orientations!
Services
Lighting Analysts provide specialist Climate-Based Daylight Modelling (CBDM) services to help architects, developers, and project teams meet the Daylight Provision requirements of BS EN17037:2018.
Our services include:
-
Full CBDM Analysis for BS EN17037 compliance
-
Design advice to optimise natural light, while reducing glare and overexposure
-
Clear, compliant reports suitable for planning submissions or building performance requirements
-
Experience across sectors, including education, commercial, residential, and cultural buildings
We work directly from architectural models (including 3D Revit files) to provide accurate, project-specific daylight analysis that meets both design ambitions and regulatory requirements.
We have also applied CBDM techniques in the museum and gallery sector, including projects for the Museum of London, Ashmolean Museum, and Watts Gallery, where we assess and map the cumulative daylight exposure to protect sensitive artworks and artefacts.
